Parkwood Terrace - Apartment Living in Round Rock, TX
About
Welcome to Parkwood Terrace
1201 East Old Settlers Blvd Round Rock, TX 78664P: 512-812-8074 TTY: 711
F: 737-241-2016
Office Hours
Monday through Friday: 9:00 AM to 6:00 PM. Saturday: 10:00 AM to 5:00 PM. Sunday: Closed.
Parkwood Terrace is an elegant apartment home community recognized as one of Round Rock, Texas' finest. Our warm and inviting community is in an ideal location, nestled in a lush and leafy neighborhood, with easy access to many businesses, great restaurants, fun entertainment, and a variety of local shopping venues. Capture the lifestyle you've been searching for and schedule your tour today.
Select from our six open floor plans with one, two, and three bedroom homes for rent. Our apartment features include designer interior finishes, a private patio or balcony, and spacious closets. Designed to complete your needs, our layouts are guaranteed to please. You'll love our spacious apartments, which are enhanced by trendsetting elements that will make you feel at home.
Our beautiful pet-friendly community offers some of the finest amenities in apartment home living. Start your day working out at our 24-hour fitness facility, or enjoy the outdoors and take a dip in the boutique pool. We also offer a dog washing area and pet stations for our furry residents. There's something for every lifestyle here at Parkwood Terrace apartments in Round Rock, TX, so call to schedule your tour today. Our professional staff is waiting to serve you with the superior quality you deserve.
Floor Plans
1 Bedroom Floor Plan
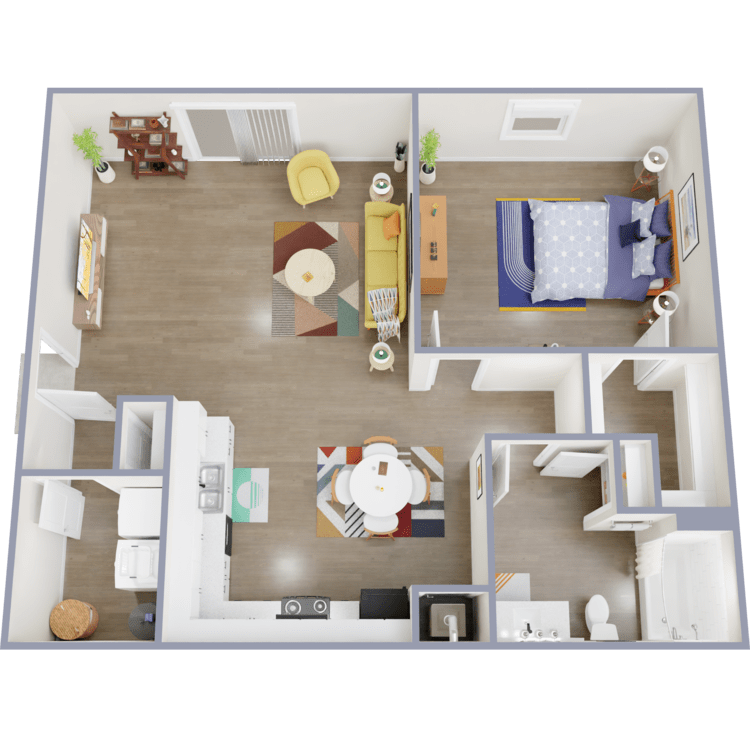
A1
Details
- Beds: 1 Bedroom
- Baths: 1
- Square Feet: 777
- Rent: Call for details.
- Deposit: $99
Floor Plan Amenities
- Designer Interior Finishes
- Glass Tile Backsplash
- Private Patio or Balcony
- Spacious Closets
- Upscale Vinyl Wood Flooring
- Washer and Dryer Connections
* In Select Apartment Homes
2 Bedroom Floor Plan
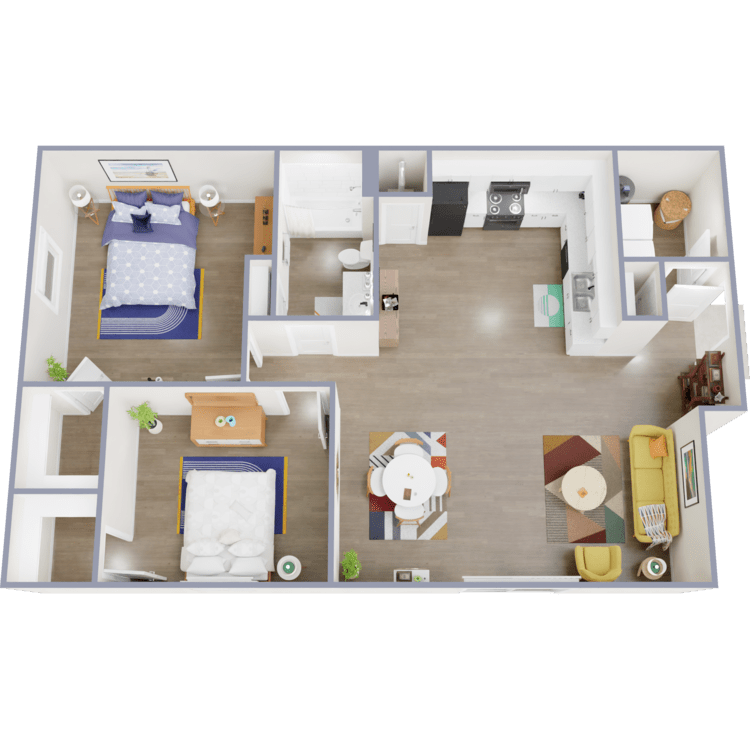
B1
Details
- Beds: 2 Bedrooms
- Baths: 1
- Square Feet: 950
- Rent: $1322-$2350
- Deposit: $99
Floor Plan Amenities
- Designer Interior Finishes
- Glass Tile Backsplash
- Private Patio or Balcony
- Spacious Closets
- Upscale Vinyl Wood Flooring
- Washer and Dryer Connections
* In Select Apartment Homes
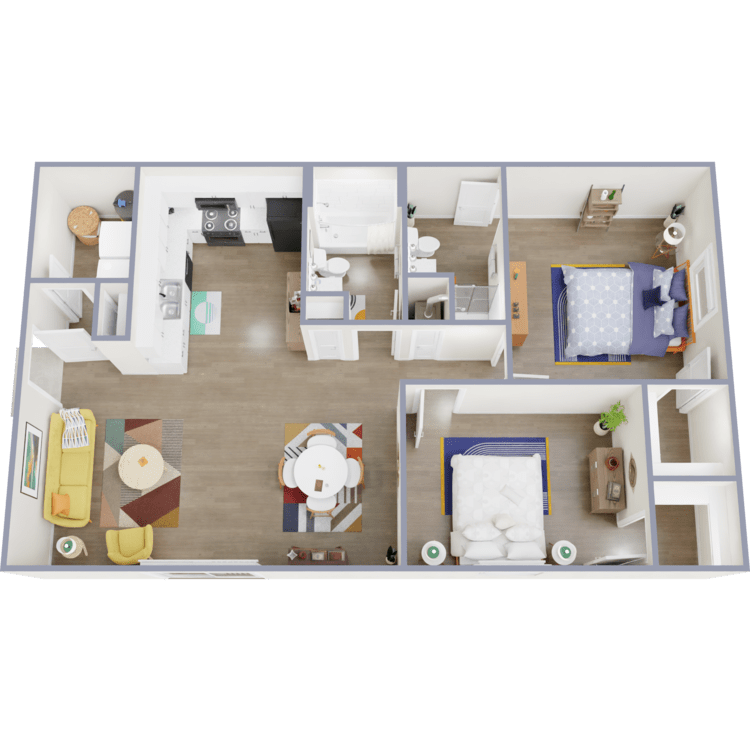
B2
Details
- Beds: 2 Bedrooms
- Baths: 2
- Square Feet: 1050
- Rent: $1434-$2787
- Deposit: $99
Floor Plan Amenities
- Designer Interior Finishes
- Glass Tile Backsplash
- Private Patio or Balcony
- Spacious Closets
- Upscale Vinyl Wood Flooring
- Washer and Dryer Connections
* In Select Apartment Homes
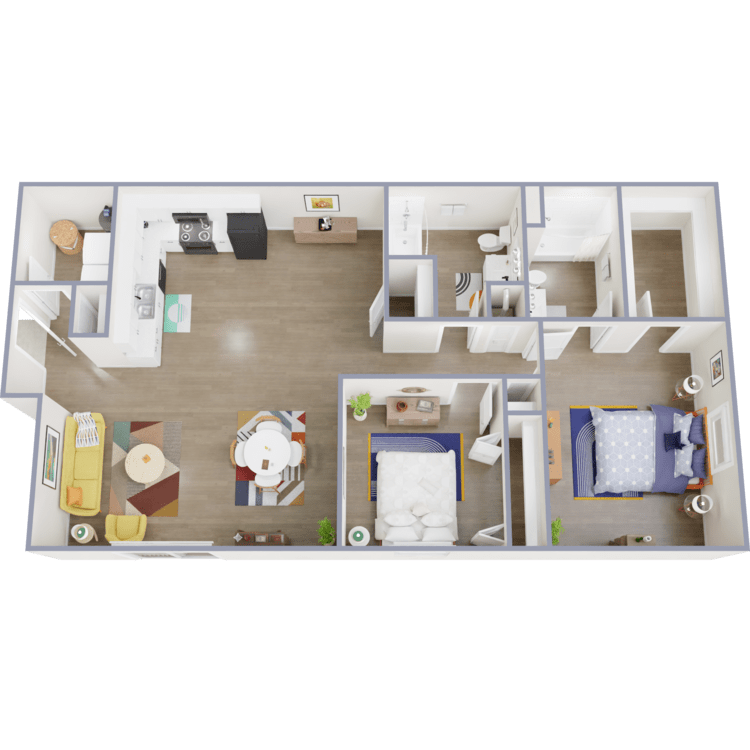
B3
Details
- Beds: 2 Bedrooms
- Baths: 2
- Square Feet: 1150
- Rent: $1487-$2833
- Deposit: $99
Floor Plan Amenities
- Designer Interior Finishes
- Glass Tile Backsplash
- Private Patio or Balcony
- Spacious Closets
- Upscale Vinyl Wood Flooring
- Washer and Dryer Connections
* In Select Apartment Homes
3 Bedroom Floor Plan
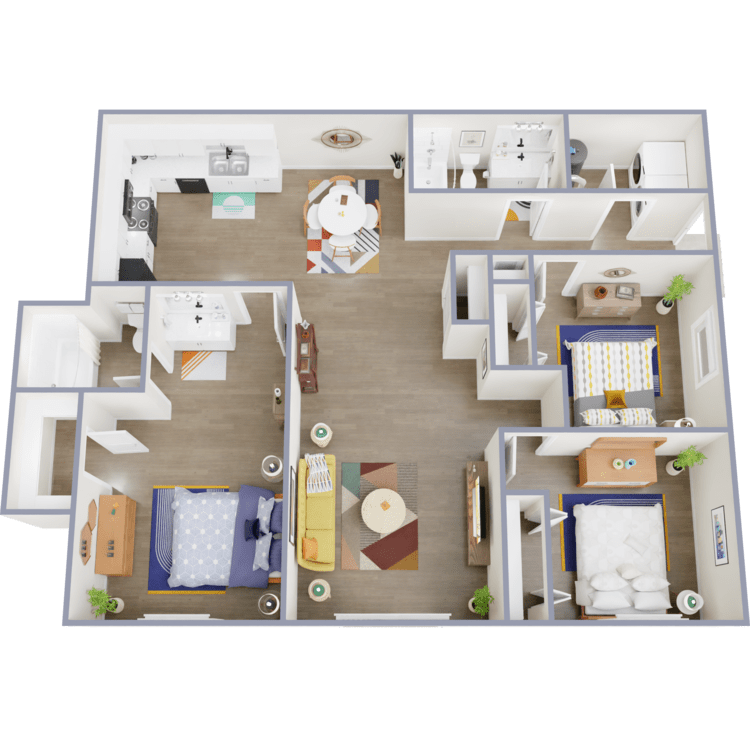
C1
Details
- Beds: 3 Bedrooms
- Baths: 2
- Square Feet: 1250
- Rent: Call for details.
- Deposit: $99
Floor Plan Amenities
- Designer Interior Finishes
- Glass Tile Backsplash
- Private Patio or Balcony
- Spacious Closets
- Upscale Vinyl Wood Flooring
- Washer and Dryer Connections
* In Select Apartment Homes
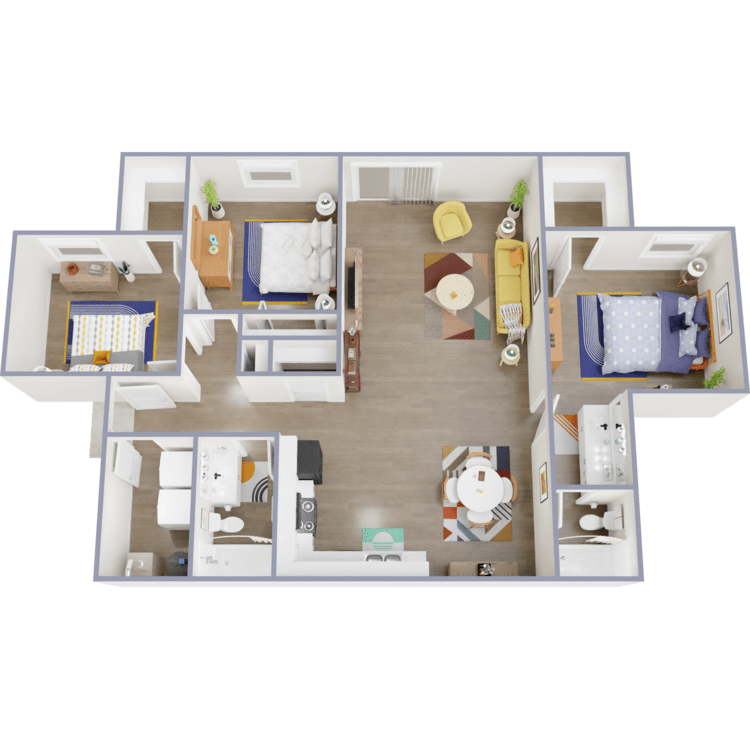
C2
Details
- Beds: 3 Bedrooms
- Baths: 2
- Square Feet: 1350
- Rent: $1688-$3457
- Deposit: $99
Floor Plan Amenities
- Designer Interior Finishes
- Glass Tile Backsplash
- Private Patio or Balcony
- Spacious Closets
- Upscale Vinyl Wood Flooring
- Washer and Dryer Connections
* In Select Apartment Homes
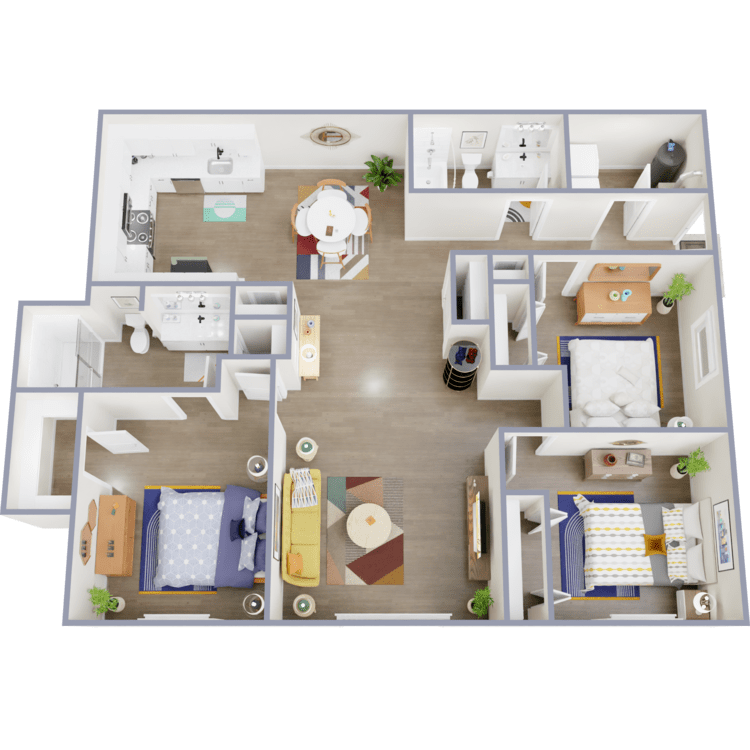
C3
Details
- Beds: 3 Bedrooms
- Baths: 2
- Square Feet: 1250
- Rent: Call for details.
- Deposit: $99
Floor Plan Amenities
- Designer Interior Finishes
- Glass Tile Backsplash
- Private Patio or Balcony
- Spacious Closets
- Upscale Vinyl Wood Flooring
- Washer and Dryer Connections
* In Select Apartment Homes
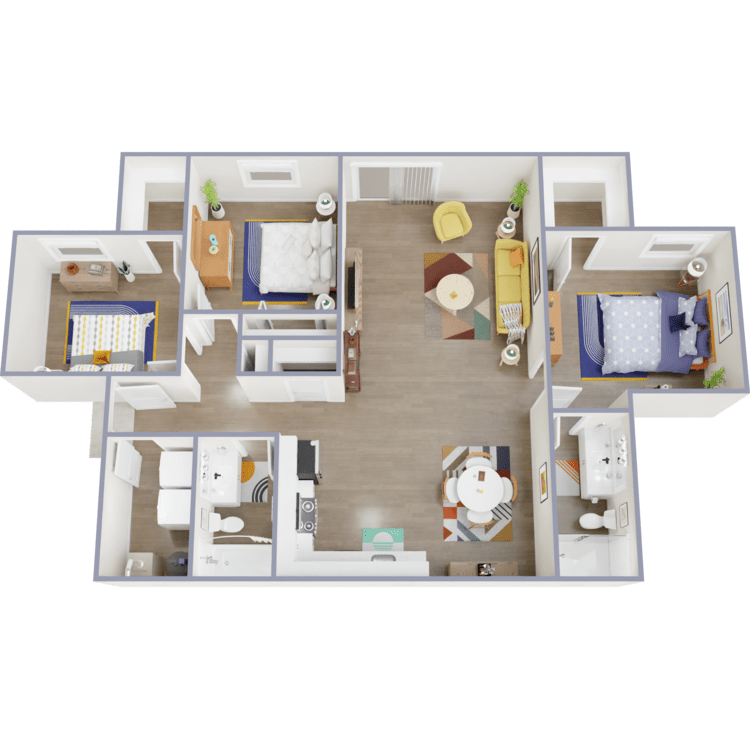
C4
Details
- Beds: 3 Bedrooms
- Baths: 2
- Square Feet: 1350
- Rent: $1963-$4007
- Deposit: $99
Floor Plan Amenities
- Designer Interior Finishes
- Glass Tile Backsplash
- Private Patio or Balcony
- Spacious Closets
- Upscale Vinyl Wood Flooring
- Washer and Dryer Connections
* In Select Apartment Homes
Show Unit Location
Select a floor plan or bedroom count to view those units on the overhead view on the site map. If you need assistance finding a unit in a specific location please call us at 512-812-8074 TTY: 711.

Amenities
Explore what your community has to offer
Apartment Features
- Granite Countertops*
- Glass Tile Backsplash*
- Designer Interior Finishes
- Upscale Vinyl Wood Flooring*
- Spacious Closets
- Washer and Dryer Connections
- Open Floor Plans
- Private Patio or Balcony
* In Select Apartment Homes
Community Amenities
- Boutique Pool with Outdoor Soft Seating and Lounges
- 24 Hour Fitness Facility
- Detached Garages Available
- Dog Park
- Dog Washing Area
- Pet Stations
- Pets Welcome (Breed restrictions apply)
Pet Policy
Pets welcome upon approval. Breed and size restrictions apply. Limit of 2 pets per home. $400 per household non-refundable fee $25 a month pet rent per pet Pet Amenities: Dog Washing Area Pet Stations
Photos
Amenities
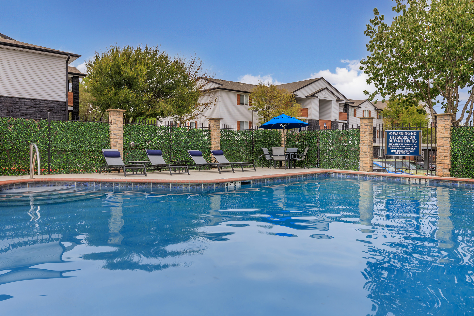
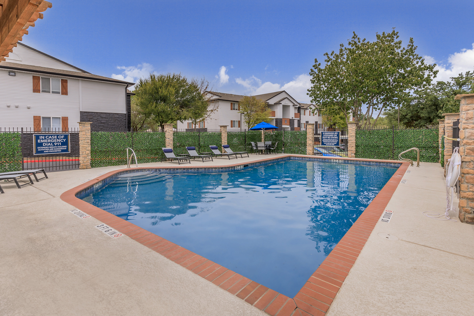
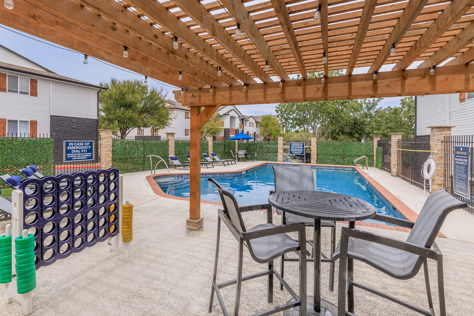
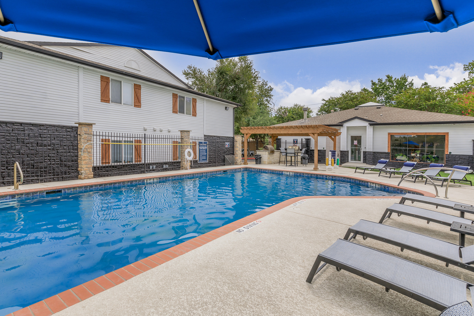
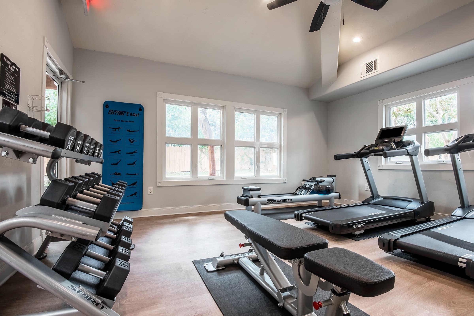
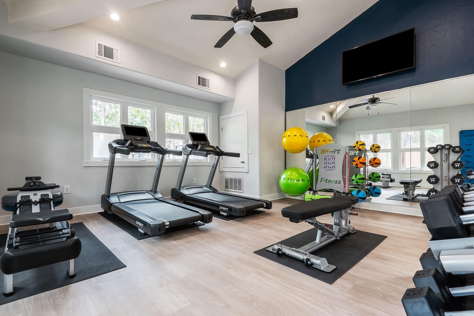
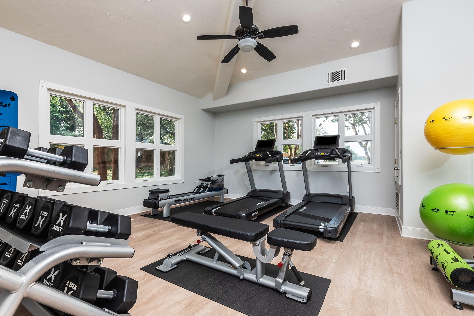
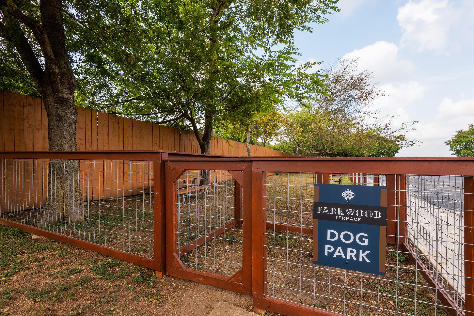
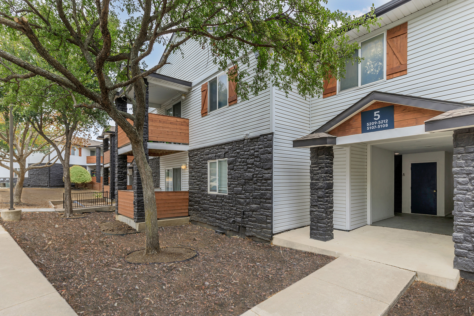
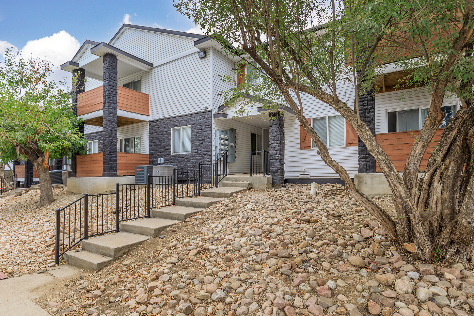
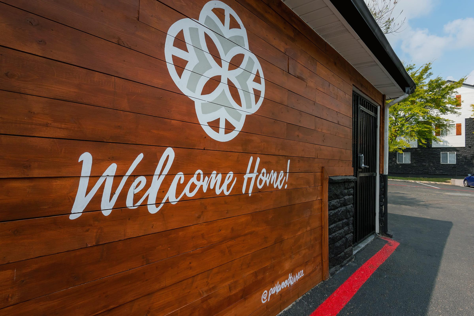
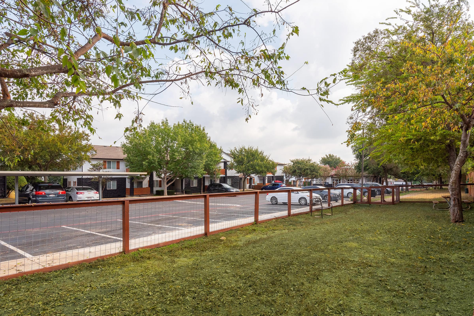
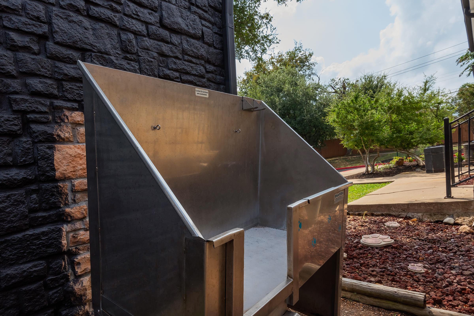
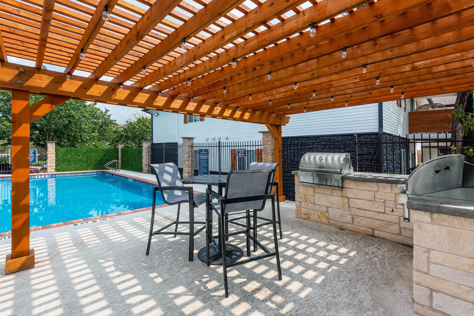
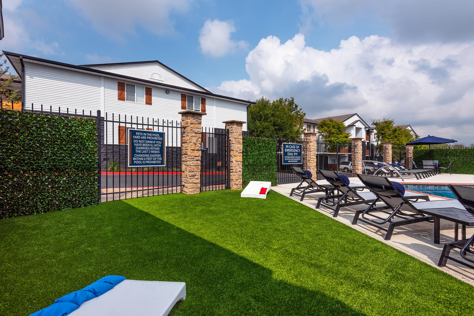
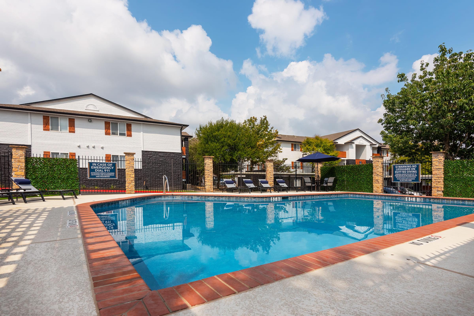
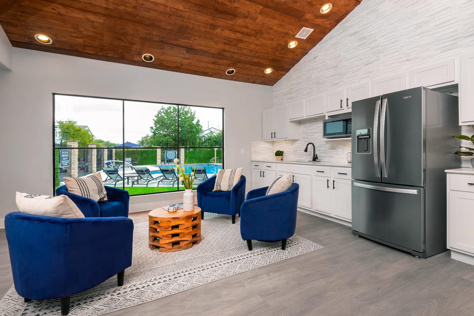
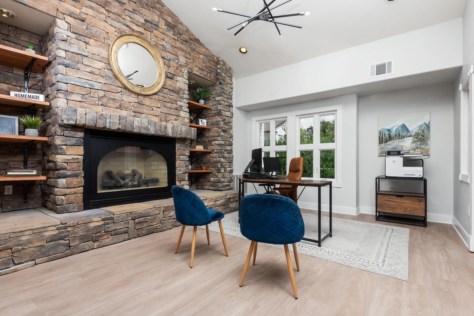
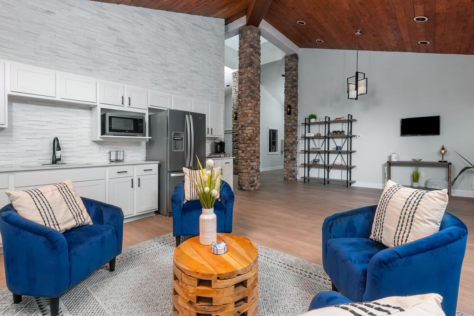
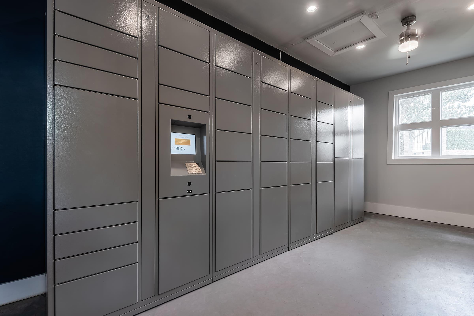
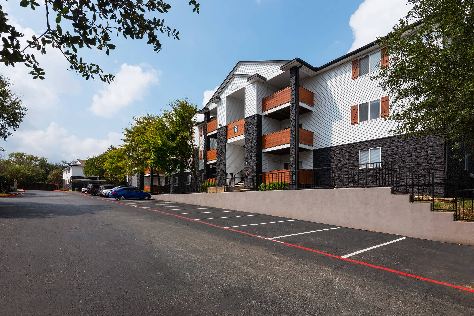
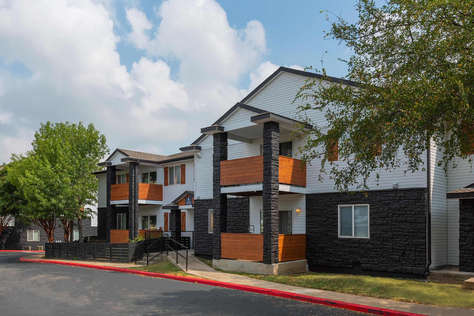
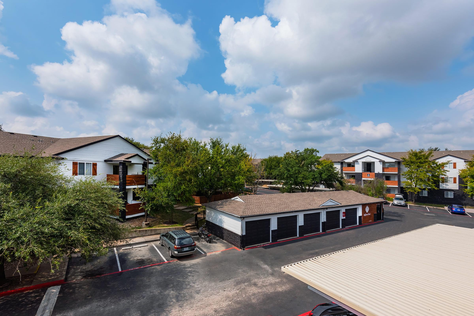
Interiors
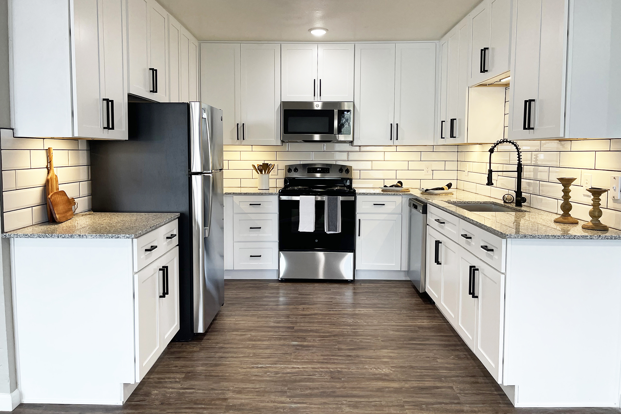
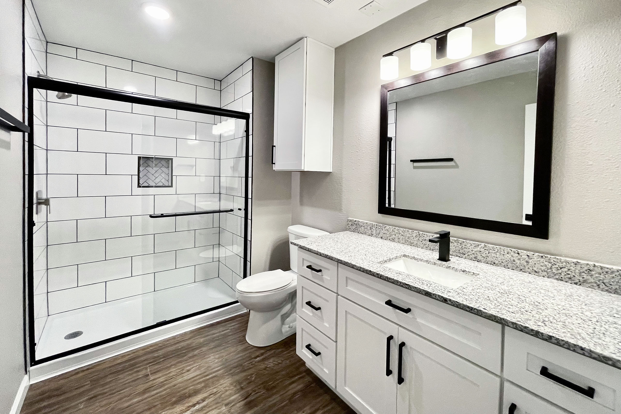
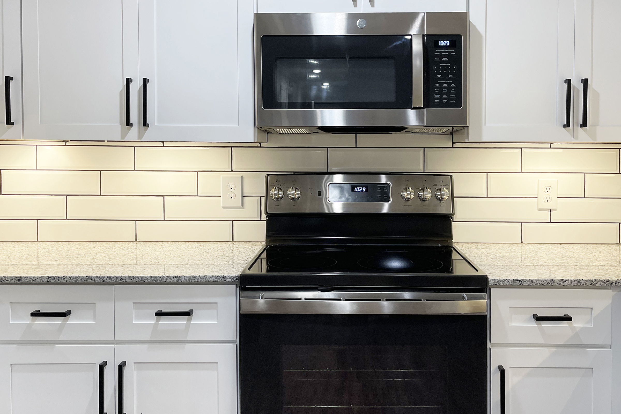
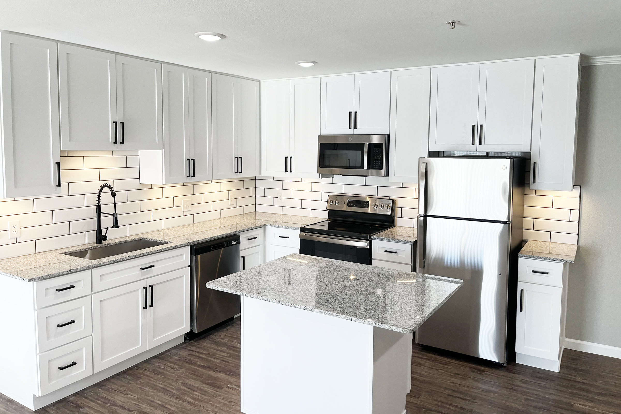
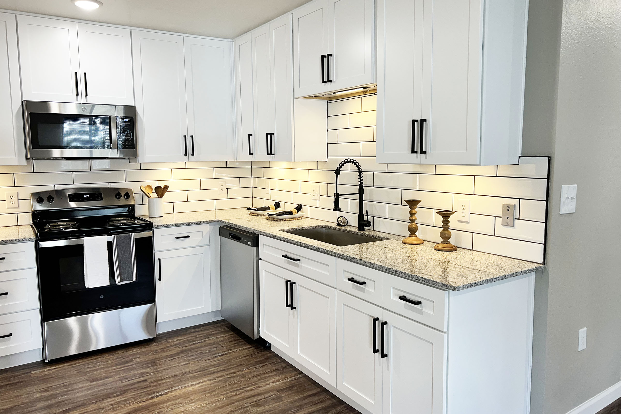
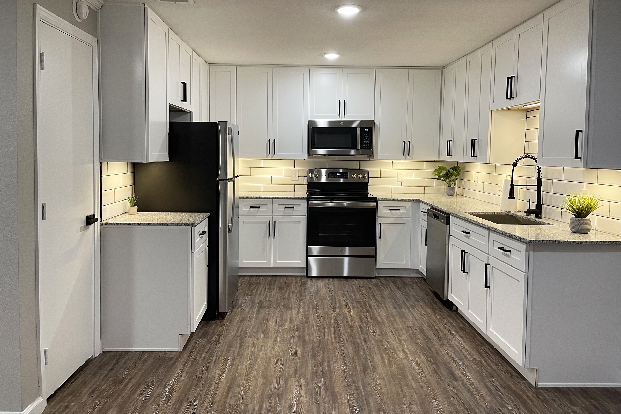
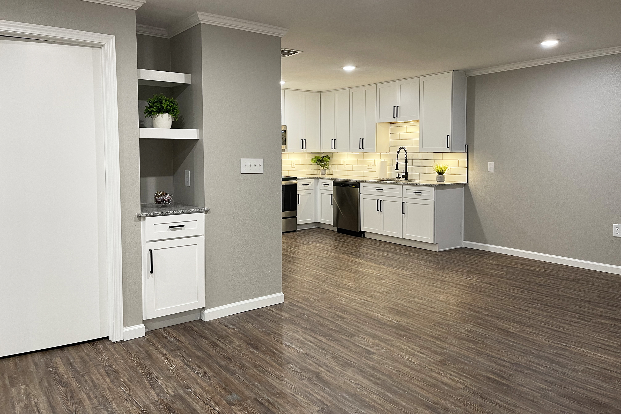
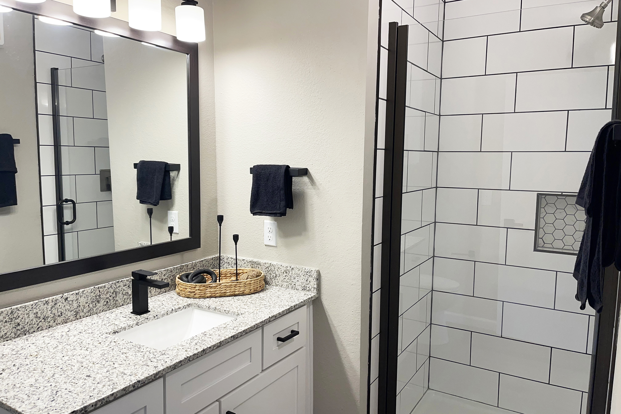
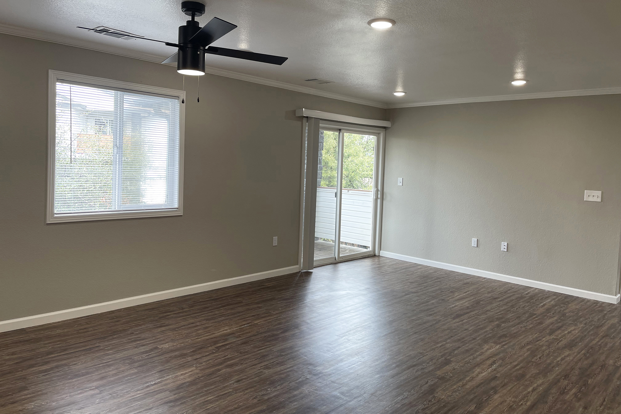
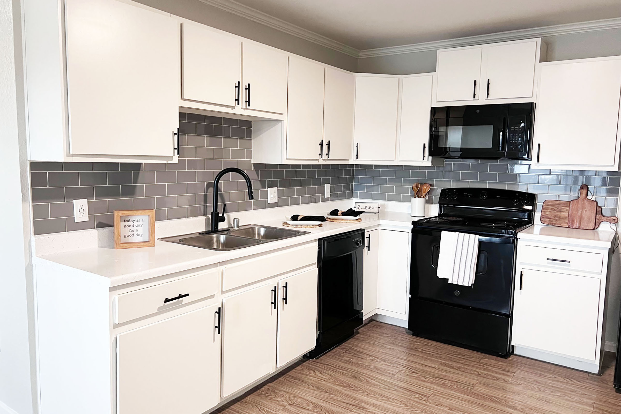

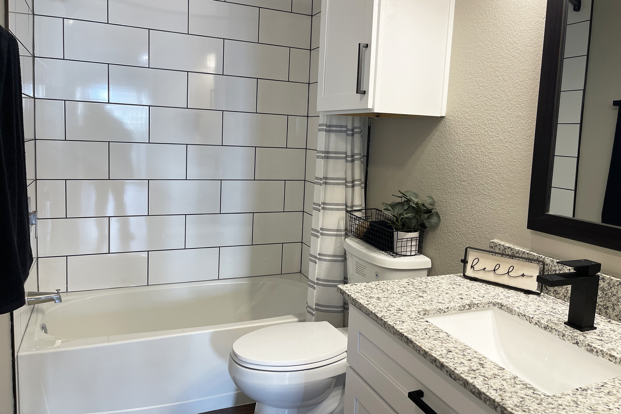
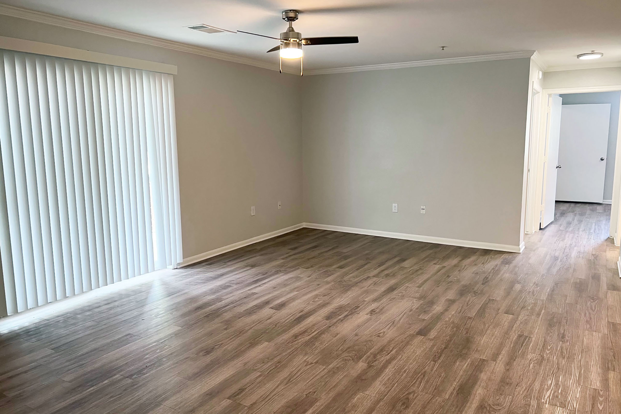
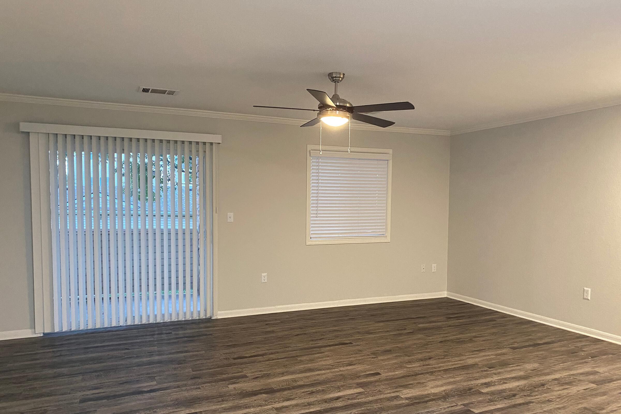


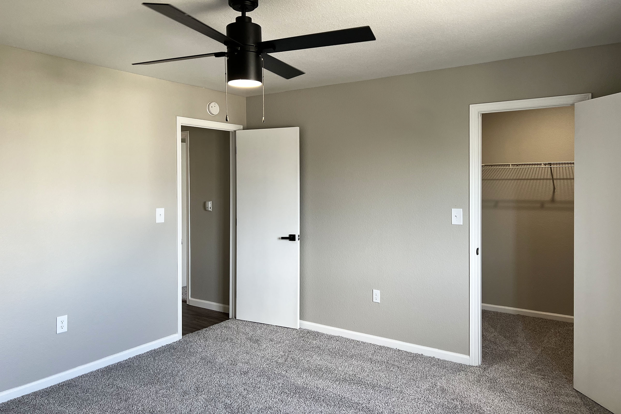



Neighborhood
Points of Interest
Parkwood Terrace
Located 1201 East Old Settlers Blvd Round Rock, TX 78664Bank
Cinema
Elementary School
Entertainment
Fitness Center
Golf Course
Grocery Store
High School
Mass Transit
Middle School
Park
Post Office
Preschool
Restaurant
Salons
Shopping
University
Contact Us
Come in
and say hi
1201 East Old Settlers Blvd
Round Rock,
TX
78664
Phone Number:
512-812-8074
TTY: 711
Fax: 737-241-2016
Office Hours
Monday through Friday: 9:00 AM to 6:00 PM. Saturday: 10:00 AM to 5:00 PM. Sunday: Closed.